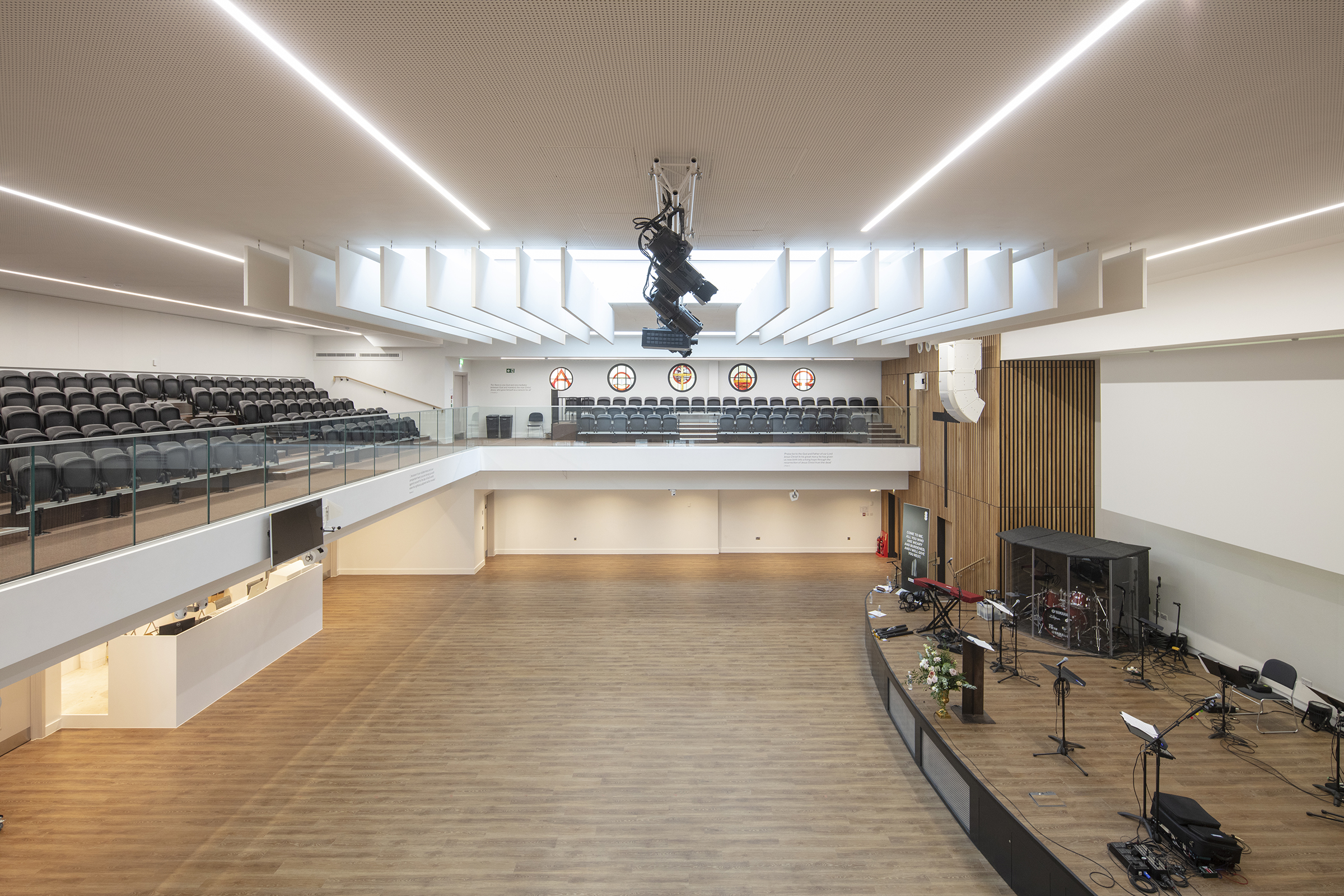Meinhardt Blog
Dundonald Church: an energy-efficient masterpiece for Raynes Park’s Christian community

Situated in the heart of Raynes Park, South London, Dundonald Church is a newly constructed, evangelical place of worship for a community committed to the reformed protestant understanding of Christianity.
Complete with congregational facilities for the local Anglican community the building was formed after the previously out of date structure was demolished and includes a main church hall, a youth club and meeting rooms.
Collectively these features sit beneath 18 residential apartments, the establishment of which were achieved in partnership with Adoni developments, a wholly owned subsidiary of nationwide social enterprise group, Green Pastures CBS, who offer housing to people in need.
Funding the church’s construction, proceeds from the private sale of the apartments also provided financial support to Green Pastures CBS.
Located on the same site as its demolished predecessor, the church is a beautiful piece of modern architecture for members of the Dundonald community and passersby to admire.
How was Dundonald built?
Beginning with the installation of pad foundations, the build’s main contractor Curo Construction initiated preliminary work on the church with the erection of its main steel frame, designed by Meinhardt UK.
Due to the material’s lightweight structural form and qualities, it was decided that a steel framework was the most appropriate for the church; the material enabled the more cost effective pad foundations to be implemented over a piled solution.
Lifted into position via a temporary pit lane, the steel structures sped up production and reduced double handling.
The predominantly steel framed building has five floors with a steel core positioned along one elevation, with the exception of the top floor, which was constructed with a light steel frame solution.
Design & layout
The building used a traditional braced frame design with precast concrete flooring to provide a diaphragm action back to the braced bays.
Occupying both the ground and first floors of the building, the church contains a main foyer,
cafe and multi-use spaces arranged around the ground floor, with a double height main hall.
Large and open plan, the main hall is a column-free area formed with two 20-metre-long roof trusses, complete with steel A-frame skylights that allow a beautiful flood of natural light into the main space of the congregation.
Minimising the number of columns in the main hall was achieved with a 914 x 419 universal beam balcony edge girder, supported by one end of a large 1200mm deep plate girder that pans across the hall.
Weighing 16.5 stone, the girder acts as a transfer structure and supports the residential floors above.
Moving to the front of the construct, there are offices and a foyer which extends right the way up to the building’s maximum five-storey height.
Summarising the scheme, the project’s architect, Brimelow McSweeney Architects, said: “Dundonald is a good example of a mixed-use community scheme, providing 18 homes that are integrated seamlessly into a newly built contemporary church. The building’s design focuses on creating a modern church facility and social hub for the locals as much as it enhances the street scene by displaying the vibrant activity inside”.
Energy consideration
Reflecting section 73 of the planning application, the church has embraced an electric-based system with heating and cooling of the building provided by a VRF system that has given high seasoned efficiencies.
Furthermore, the residential apartments are heated via a 5G heat network as well as by integrated heat pumps located within their utility cupboards. Linked to heat pumps on the roof, the internal heat pumps supply heat to a domestic hot water cylinder and underfloor heating.
In addition to the church’s energy efficient features, lighting throughout the development is LED, with passive controls such as infrared schemes switching off all unnecessary lighting.
A solar photovoltaic system is also mounted onto the roof to secure CO2 reductions of over 35%.
Commenting on the the construction of Dundonald, director of Meinhardt UK, Mark Bryan said: “Despite the many trials the building has overcome, including substantial flooding in the summer of 2021, the Meinhardt team have been proud to deliver this scheme to both client and contractor teams alike proving our consultancy engineering expertise throughout.”
