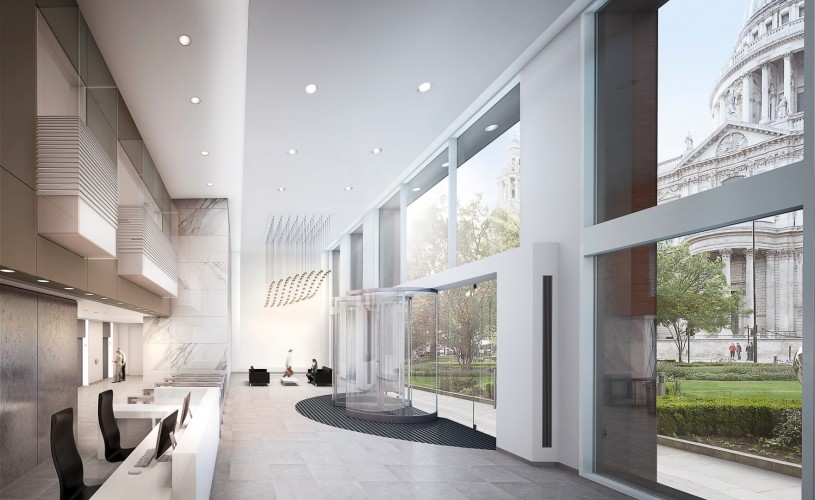One Carter Lane
One Carter Lane was designed and constructed in the mid 1990’s to a specification that at the time provided Grade A office accommodation. Situated in a superb location adjacent to St Paul’s Cathedral it has been continuously occupied by a single tenant since completion until December 2012. It is now vacant and the owners are looking to refurbish the existing building to a standard where it can once again attract the finest tenants to the City.
Features of this office refurbishment include:
- Enhancements to comply with the current British Council for Offices (BCO) specification.
- Replacement of internal finishes and MEP services throughout all demised office areas
- BREEAM 2008 Very Good.
- Remodelling of the toilet areas.
- Remodelling and enlargement of the reception and entrance areas to improve access and circulation. This includes structural modifications to increase the area of the double-height void over the entrance hall.
- Replacement of the existing glazing / cladding to the enlarged entrance hall and to the central bay over the entrance to upper floor levels. This includes an entrance canopy, cantilevered extension of the floors at first to fourth floor levels and partial replacement of existing glazing at fifth floor level.
- Modification of the existing glazing / cladding to the south-west corner at fifth floor level to provide an enlarged external terrace

