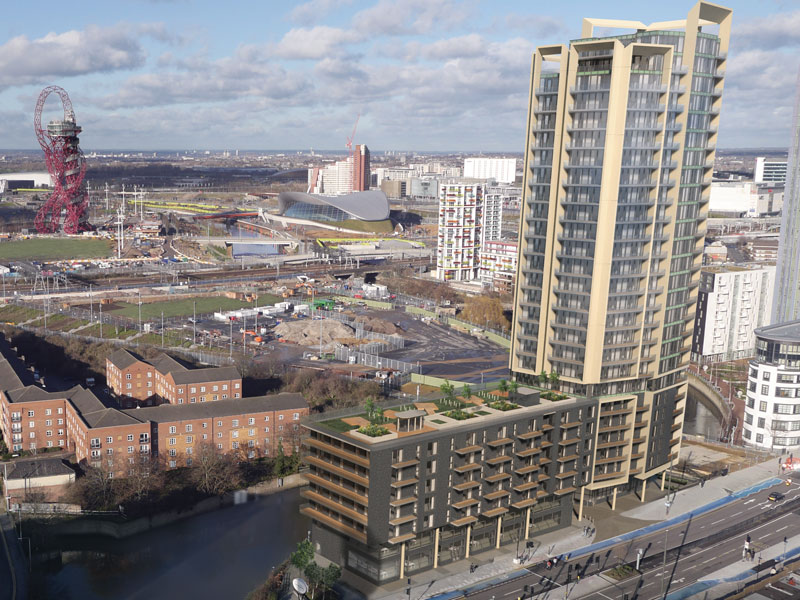Stratford Edge
This project comprises a mixed use building with retail and commercial at ground and first floor and a low-rise block with five storeys of affordable housing. Connected to this is a 29 storey residential tower. It is proposed that the retail and commercial are glazed curtain wall, the podium above is brick with punched windows and balconies and the tower is clad with curtain walling, GRC features and balconies.
The accommodation will comprise of 10,872 sq.ft. of commercial space, 102,560 sq.ft. of private and 23,472 sq.ft. of affordable accommodation. The upper floors comprise of 202 residential apartments.
The basement covers the whole area of the site and provides accommodation for 65 car parking spaces (with triple car stackers), 150 cycle spaces, 32 motorcycle spaces and plant rooms.
The site is compact and confined. It is constrained by the river wall to the west and with the A118 High Street to the east. Together these sensitive constraints influence the size of the basement and the complexity of the build.
BIM features on the Stratford Edge include:
- Particular care and attention given to modelling existing highway support structure and adjacent river wall to LOD 400 due to their proximity to site and delicate nature of structure.
- Topographical survey of existing road surface modelled
- Existing services route along soffit of adjacent bridge.

