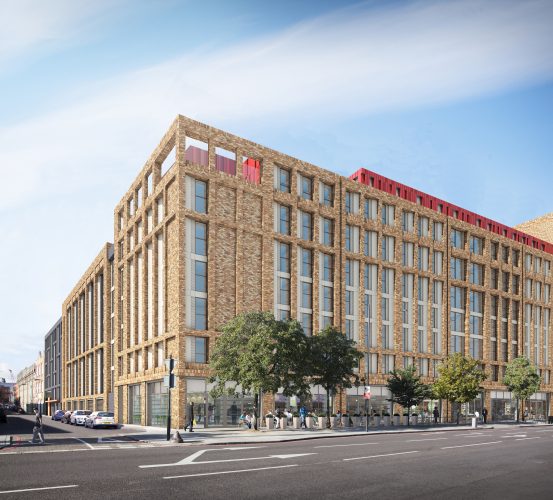Stapleton House, Holloway Road
Stapleton House provides 862 student bedrooms along with community space and commercial units along Holloway Road as part of the wider regeneration of the area around Arsenal’s Emirates Stadium. The ten storey development consists of four cores with significant transfer structure along Holloway Road to allow an alternative column arrangement in the ground floor commercial units.
The structure steps up from 5 to 10 stories to reflect the massing of the neighbouring buildings and incorporates transfer slabs to allow set-backs at the upper levels. A large landscaped first floor podium provides communal space for the students above the plant room and cycle stores.
The project has benefited from being designed and delivered using BIM (Level 2 between the structural, architectural & MEP disciplines). This simplified coordination between the disciplines, particularly the routing of services within ceiling voids and around transfer structures. The use of BIM has also allowed the Principal Contractor to run clash detection of the models in Navisworks, and to plan for the construction works.
Other design challenges include:
- The modification of the permanent structure to accommodate the temporary works strategy for the construction above two existing substations that need to remain operational until completion.
- Development of the strategy for temporary works to accommodate a construction vehicular access through a wing of the building to the courtyard space. Design of the temporary works elements including a jacking system for the continued support of the structure above on removal of the temporary works.
- Negotiations, temporary works strategy and design details for the continued support of a party wall to an adjacent historic load-bearing structure (Mt Carmel nursery).

