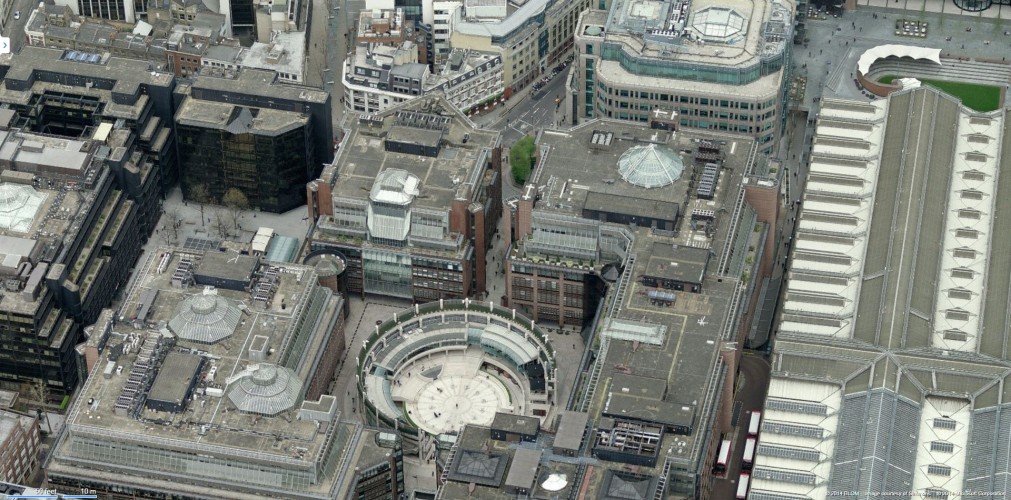4 & 6 Broadgate
4 & 6 Broadgate, London, are an existing eight storey steel framed office buildings constructed in 1987 as part of the Broadgate/Liverpool Street Station development.
The buildings are comprised of two storey basements and eight storeys of offices above ground level.
Meinhardt’s brief was to advise on the structural implications of various feasibility options for the buildings, including partial in-filling of the atria, core reconfiguration and the addition of two additional office storeys with relocation of all M&E plant at roof. Following submission of the feasibility report to British Land, it was decided by British Land to demolish the building and construct new office facilities.

