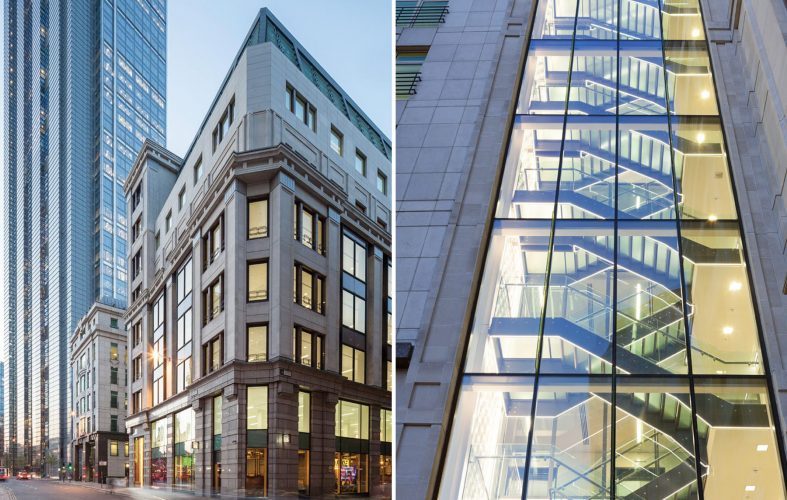63 St Mary Axe
The 63 St Mary Axe Project encompasses the refurbishment and vertical extension of a late 1980’s office building in the City of London.
The refurbishment involves the modernisation of seven existing office floors and the development of a retail tenancy with large street frontage. Combined with this is the construction of two additional open plan office floors, providing a modern economic building while utilising the existing building structure.
Included is the installation of a new glazed façade over the upper section of the building, which coupled with the raking columns to the new office floors gives the building a more modern appearance.
Meinhardt was appointed on Design and Build duties with Structural and Civils being novated to Sisk. The project contains a number of significant engineering challenges, including the formation of new large openings in the ground floor, the removal of a column full height within the office space and the addition of new floors, including the modification to the main stair/lift core configurations.

