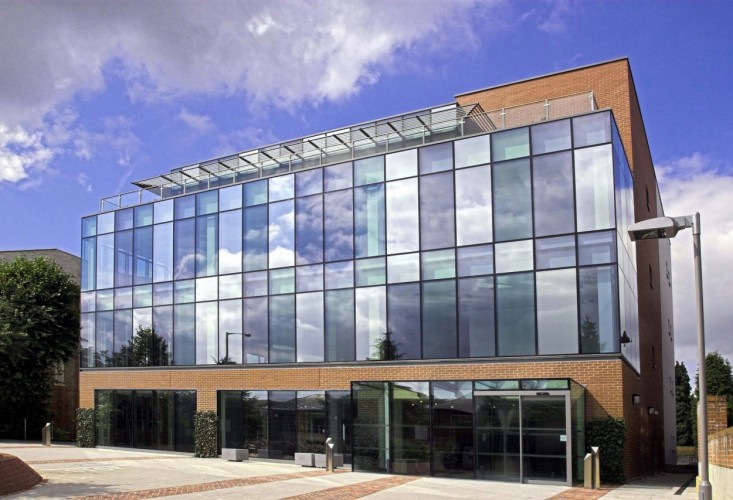Cedar House
Cedar House is a four storey speculative office building development in close proximity to Reigate Town Centre and Railway Station.
It is a steel framed building using Westok cellular long span floor beams supporting profiled composite metal decking. It has only one row of central columns to give clear unobstructed office space. The building is supported on spread foundations bearing on dense sand.
In addition it has a partial basement car park and surface parking, enabled by the adoption of a contiguous bored piled retaining wall around the site boundary.

