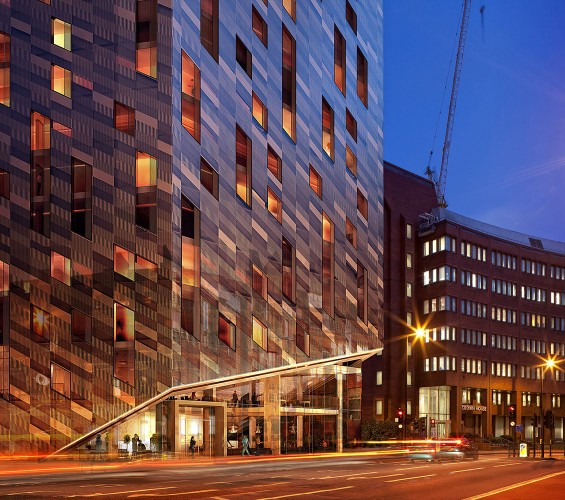151 City Road Hotel
The design of a 20 floor storey, 74m high, 247 bedroom hotel with a 2 storey basement on a brownfield site in central London in close proximity to the Northern Line tunnels of the London Underground (nearest tunnel 7.5m from the basement).
Overwhelmingly angular in nature complete with triangular roofline, the concept was designed by Squire and Partners so that the peak of the building is angled from the neighbouring Eagle House creating some daylight between the two towers rather than a wall. The complex looking façade follows a simple approach, similar to that adopted by the artist Bridget Riley, by playing with vertical and diagonal lines creating a grid. This allows for tiles of different façade treatments together creating a changing textured pattern whilst the space that multiple tiles would take up can be given over to vertical stripped windows.
Structural challenges include a long-span post tensioned floor structure and a geotechnical finite element analysis in order to determine the influence of the basement construction on the neighbouring London Underground tunnels.

