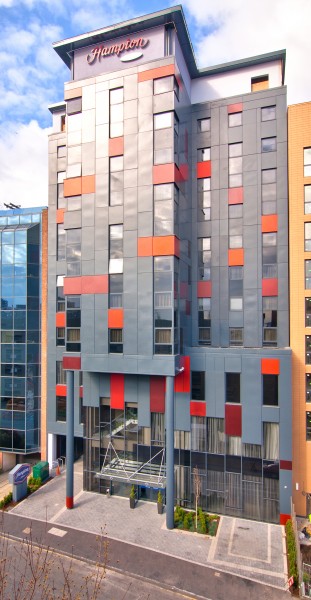Hampton by Hilton, Croydon
The Hampton by Hilton Hotel Croydon, is an 11 storey high rise hotel, situated close to the main train station in Croydon.
The first three floors make up the main reception, conference area, drive through delivery/parking zones and facilities for the hotel. The upper floors house a roof top plantroom and eight stories of hotel rooms below, which provide 120 rooms.
For speed of construction the first three floors are of a steel frame construction, laterally supported by two concrete lift cores.
The eight stories of accommodation are constructed from precast concrete walls and floor slabs, which bear onto the third floor composite steel beams. A steel frame construction was used on the first three stories to free up mobility space rather than the cellular layout associated with the precast layout above.
Engineering challenges included restricting the third floor transfer structure down to an overall deflection of 10mm, stipulated by the precast manufacturers.
Also, allowing for the possible extension to the hotel within the design, which would be in the form of an extra two floors, should they be required in the future.

