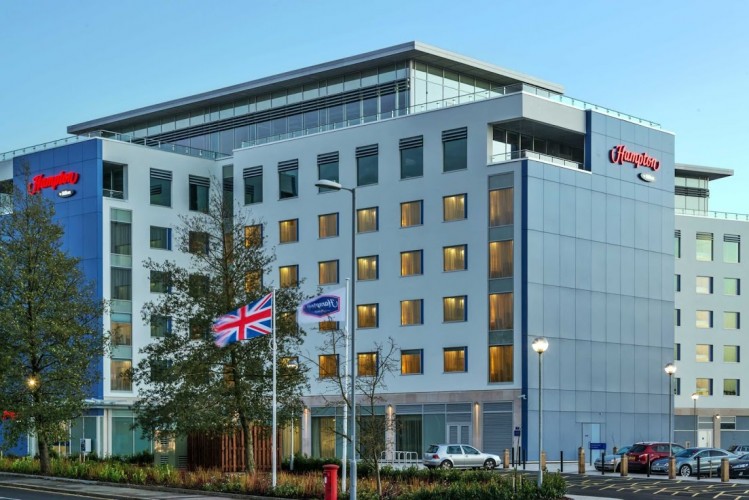Hampton by Hilton, Luton
This mixed-use seven storey building incorporates a 188 bed hotel with 1744 sq.m. of office space on the top two floors. It is located next to Luton Airport Parkway Station and is a key building in the emerging masterplan for the area, as it forms one side of the proposed Stirling Place Square in front of the station.
The ‘L’ shape plan creates a strong urban corner and allows for separate drop-off and entrance for the offices, distinct from the hotel. The internal uses are clearly expressed on the elevations with colour used to differentiate the ends of the wings.
The structure for the hotel floors is a precast concrete frame (walls & slab) supported on top of a first floor transfer deck which is formed with long-span composite steel beams and a composite metal decked slab. The upper office floors revert to a steelwork frame in order to provide the flexibility required for the proposed office space. The building is founded on groups of piles which are connected together with an integral suspended concrete flat slab, doing without the need for ground beams.
The services strategy provides separate services and plant to both the hotel and office spaces. Air conditioning & heating is provided throughout with a VRF system and solar panels at roof level contribute to the hot water demand. Services risers coordinated with the hotel room layouts require a transfer zone at high level L5 in order to return to the allocated plant spaces.
Externally a tanked permeable paving solution is incorporated in the car park finishes zone in order to provide the surface water attenuation required for this brownfield site redevelopment.

