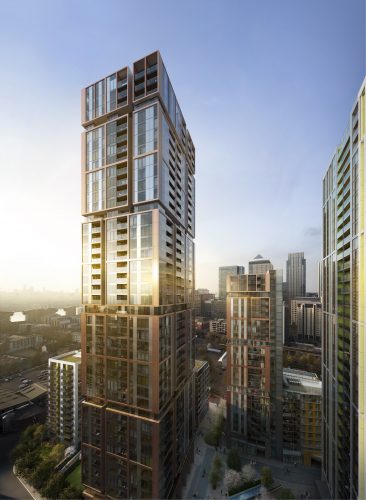Harbour Central
Harbour Central is located at 2 Millharbour on the Isle of Dogs.
The project comprises 7 blocks varying from 9-42 storeys, accommodating a mix of 1, 2 and 3-bed homes. The scheme delivers 900 new residential units of mixed tenure, with 35% designated as affordable housing.
At ground level, retail space, new leisure facilities, community space and new public landscaped spaces is provided. A single site-wide basement of circa 140m 70m is designed for car parking (including stackers) cycle stores, energy centre, plant rooms and ancillary areas.
Stability Systems for tower blocks co-ordinated with architectural services and construction requirements.
The varying façade types across the development and the multiple inset balconies require the structure to work around these interfaces and minimise transfer structure.


