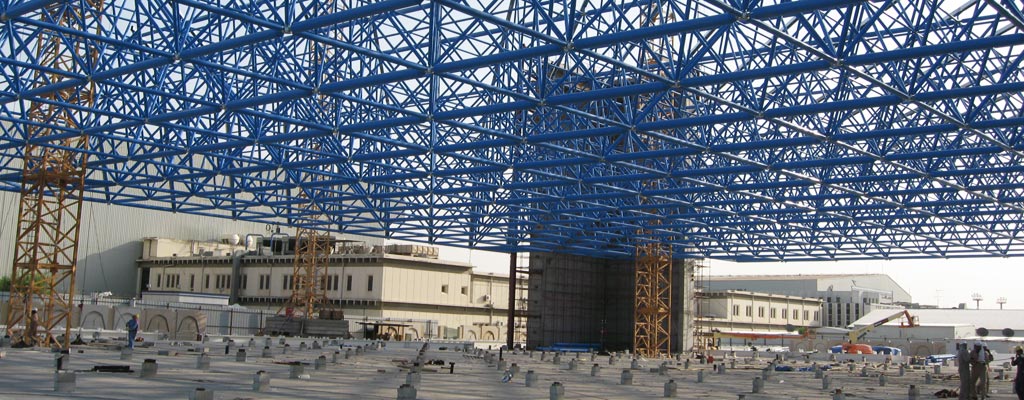VVIP Hangar
The project entailed the design of an aircraft hangar capable of ‘garaging’ an Airbus A380 and one Boeing 777/400 ER.
The hangar is some 200m x 100m in plan and approximately 35m in height, and is clad in profiled sheeting. The superstructure up to the underside of the roof level is in insitu concrete supporting a space frame roof. The steel roof structure was constructed at ground level prior to being lifted in to place using heavy jacking equipment.
The building is supported on piled foundations, supported on insitu reinforced concrete support walls.
Meinhardt (UK) provided Architectural Structural Engineering Services and Mechanical, Electrical and Public Health Engineering Services, including underground drainage design.
We reviewed the temporary roof lifting proposals, hangar door design and the space frame roof design to assess they complied with MHT’s performance specification as well as designed the hangar floor and associated drainage channels for collecting the fire fighting foam.

