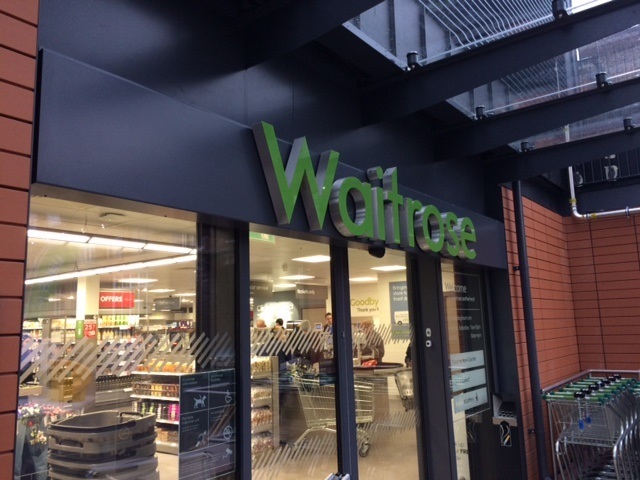Waitrose, Leatherhead
This project encompasses the conversion and extension of existing retail units to accommodate a Waitrose food store.
The project includes the provision of an additional 644 sq.m. of retail space, 381 sq.m. at ground floor level and 363 sq.m. at first floor respectively.
The first floor will also include office space for the store and a new communal outdoor space for the existing Duplex residential apartments.
The total area of the Waitrose demise will then be 539 sq.m. at ground level and 232 sq.m.at first floor.

