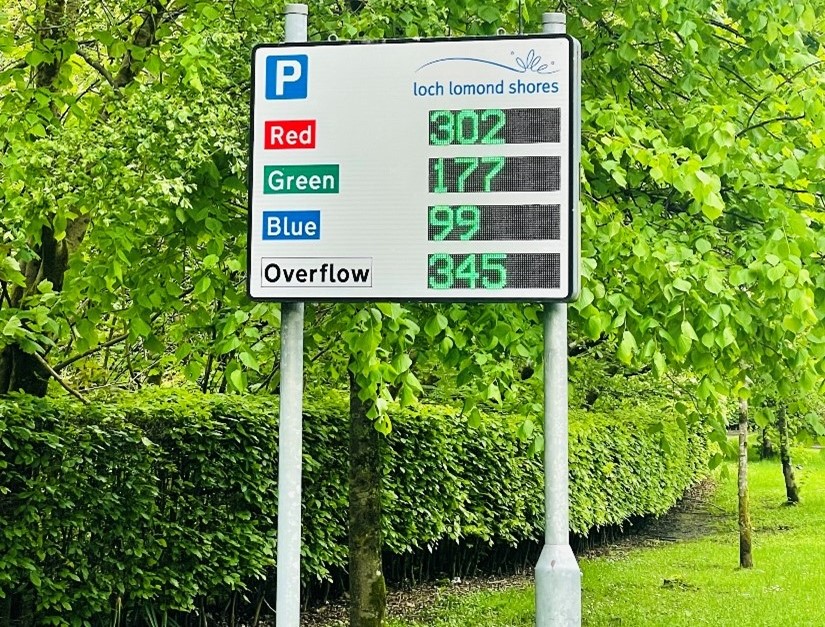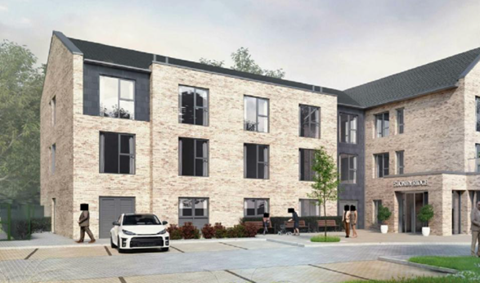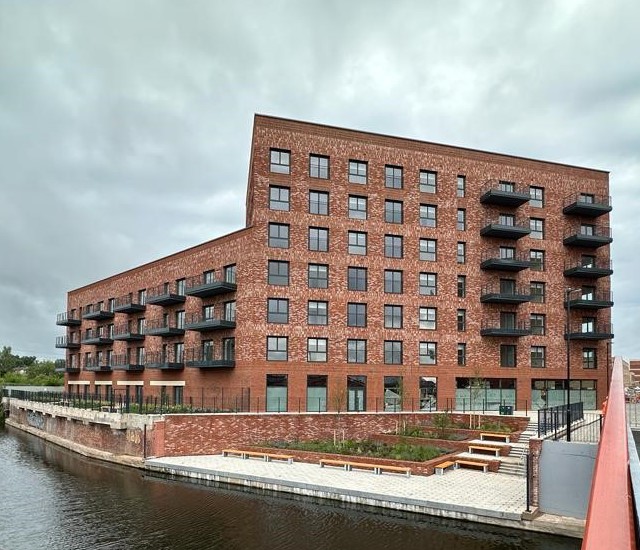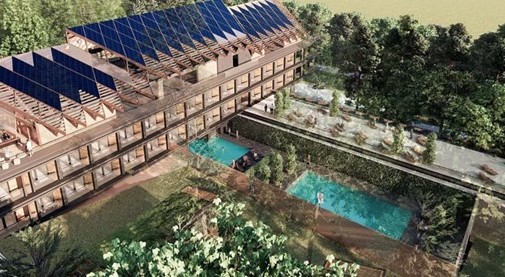A new way to revitalise aging shopping centres
Britain’s high streets are at a low ebb. Undermined by internet shopping and out-of-town retail parks, big household names have gone the way of small independents finished off by the 2008 recession. Reflecting on vacant shop windows, politicians and interest groups debate about how to revive the nation’s high streets.
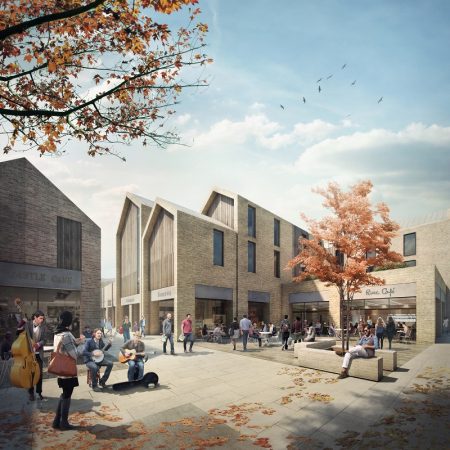
Far less interest has been shown in the worn-out shopping centres occupying shabby corners of UK towns and cities. Their owners compete unsuccessfully for a dwindling number of retail tenants against high street landlords, shiny new in-town shopping destinations and out-of-town retail complexes. Seemingly, terminal decline and demolition are inevitable. But could there be a way to resuscitate these ageing behemoths?
In Durham, England, investor Clearbell, alongside its project team – architecture practice ESA and asset manager, The Other Retail Group – may have found an answer.
In that historic city, The Gates shopping centre, a 1.3ha aggregation of 1970s and 1980s brutalist design, sits across the River Wear juxtaposed against the glorious cathedral and university. Now, it is giving way to The Riverwalk, a gleaming £30 million retail and leisure destination.
Where previously there was a parade of bargain stores, cut off from the outside world, there will now be new attractions, including 23 refurbished retail stores, 253 units of student accommodation, restaurants and a six-screen Odeon cinema, to lure well-heeled students and others to make the crossing as well as serving the rest of the city’s inhabitants and its many visitors.
A number of challenges
The old town is a visually stunning UNESCO World Heritage Site with its colossal cathedral and gothic university. This presented one of a number of challenges for the architects who were required to protect the views across the river while making the redeveloped centre taller and maximising the number of student units that could be accommodated. For us as engineers, this new larger structure meant battling with the need to increase the amount of load without reinforcing the foundations.
There are two halves to the old shopping centre. To the south, the area built in the seventies, forms phase one of the new development. The northern end, built in the mid-eighties, is the site of phase two. Both were seen as good examples of architecture in their day, but have not aged well.
There is a slight difference to the project team’s approach to redeveloping the two halves. Many of the shops within phase one will remain operational, while the roof of the mall is removed to create an open air pedestrianised shopping street with a riverfront square. The back-of-house structures on Level 1 will be demolished and replaced with one of the clusters that form the 253- student accommodation rooms included within the development.
Phase two
Phase two involves the complete demolition of all the shops in that area. In their place will be the six-screen anchor cinema, restaurants and retail units facing the river and the World Heritage area, a riverfront terrace and the remainder of the student accommodation.
The complexity from an engineering viewpoint is that the new arrangement of the building bears no resemblance to the old one. Cinemagoers would have their movie experience spoiled by sitting behind a forest of columns, if the building wasn’t re-engineered. We are solving that challenge by inserting steel beams under the floor as a transfer grillage.
The other major engineering challenge mentioned earlier was putting additional levels on top of the structure. We made that work without having to strengthen the foundations, which would have been prohibitively expensive. The answer was to look at redistributing and rationalising loads as well as column positioning, working with the architects to revise the design so that it delivered on the project’s requirements. It also included tightly controlling the specifications for flooring materials to reduce weight.
From the outside, the old phase 2 was a faceless brick monolith. The new design opens it up, creating new active frontages that will invite patrons in, rather than turn them away, and will undoubtedly transform the area.
Having spent two years on the project, we are delighted to see work underway. Contractors are stripping out the phase two site and have just started construction on phase one.
The project is expected to complete in early 2018 – a bright new development with an illuminated riverside promenade, but not too bright. Bats use the river so plans for lighting have had to be adjusted to avoid attracting insects and diverting protected flying mammals from their flight path. Everything has been thought through to merge this new development into its stunning surroundings.



