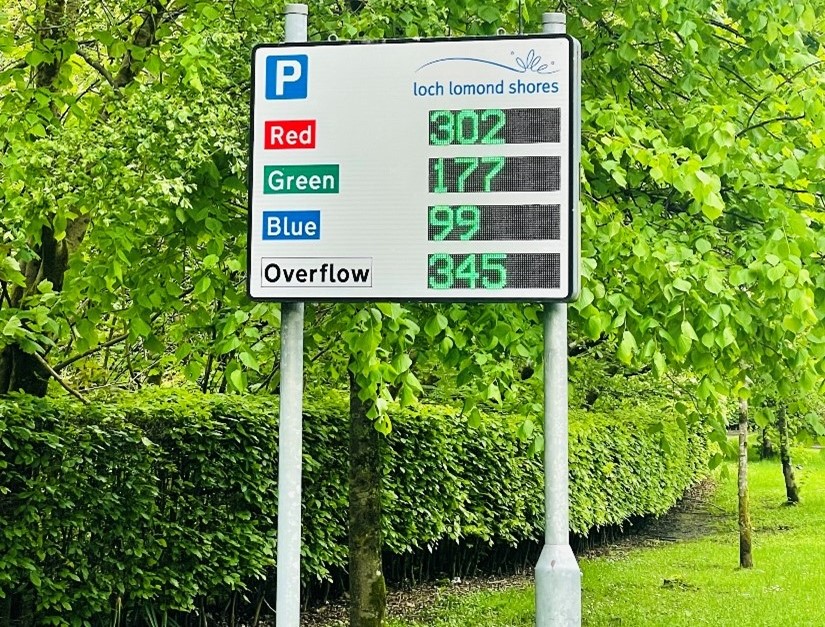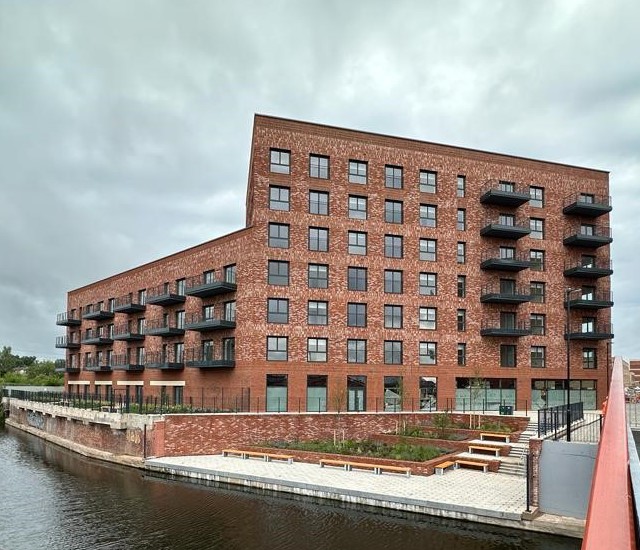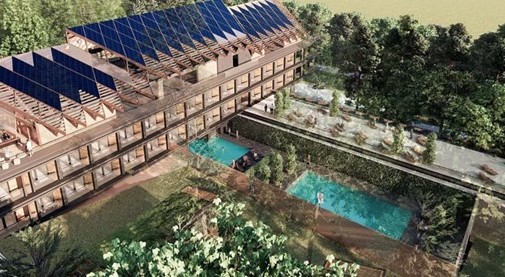Dealing with a highly complex brownfield site
We brought our specialist expertise in brownfield development to a new £50m residential and retail development.
We used our specialist expertise in brownfield development to unlock one of the most complex sites in London for a new £50 million residential and retail development.
Chelsea Island, located close to Chelsea Harbour Pier in SW6, is a mixed-use development comprising six, eight and 12-storey buildings, designed by AFK Architects.
The scheme accommodates over 1000m2 of retail showrooms, restaurant and café uses at ground floor level. The upper floors, around 11,300m2 in total, are residential providing 89 one, two and three bed apartments. The basement will provide parking for 59 cars and 129 bicycles.
The scheme also includes a new public plaza adjacent to Chelsea Creek and linked with the Thameside Path, incorporating children’s play area and cycle parking for 20 bicycles.
Before the project could get off the ground, our engineers working with the project team had to unpick a nest of potential obstacles underground and around the site. So unappetising were these that several developers looked at the site and decided it was too difficult to take on. Then Chelsea Island Developments / Hadley Property Group decided to pursue the opportunity and approached Meinhardt for advice based on the consultancy’s track record of dealing with complex brownfield sites.
The triangular site is bordered by water in the form of the Chelsea Creek quay, a major Network Rail freight route and Harbour Drive, a busy private road linking the design centre and other locations in the neighbourhood.
Any one of those party walls would be a challenge but there was much more lurking beneath the surface. Criss-crossing all corners of the site were a myriad of high and low voltage electrical cables from various statutory authorities that would have to be removed and redistributed. This in turn influenced the development of the site. With Meinhardt’s input, the project sequencing has been developed around the periods when cables can be unearthed due to rules prohibiting interruption of power supply during the winter.
A full geotechnical investigation of the site was carried out with Card Geotechnics Ltd (CGL). The site, once a port and storage area for goods coming up the Thames, turned out to have a high polyamoratic hydrocarbon (PAHs) content. It had been an oil storage depot for the former Lots Road power station, and there was also the residue of wartime bomb damage.
Some 30 metres underground, National Grid has a tunnel doing for electricity what Crossrail is designed to do for people. This turned out to run directly under the area designated for the tallest part of the building, which meant adapting the foundation solution.
Our experience of working with statutory authorities helped to smooth progress. Our team presented to a number of authorities including National Grid, Network Rail, Environment Agency and the Port of London Authority. Early submission of design was important to get advance notice of any restrictions that might be put in place and to secure the necessary approvals.
The superstructure frame for the development consists of three sections, ramping up gently from six through nine to 12 storeys.
One of the constraints on the site is almost ghostly. The gas holder for the former power station has been decommissioned but when the plans originally went in for consideration around 2008, they were constrained by estimated blast radius from it which dictated some of the massing of the building
Another consideration was sightline with the requirement to protect views across the city. Our façade specialists also provided high level advice to the architects and project team alongside the advice of the firm’s civil and structural specialists.
Early works are completed, and the load bearing structural piles are in place. Due dates for final diversion of cables are approaching; when complete this will unlock the rest of the site for work. The projected completion date for the development is September 2018.






